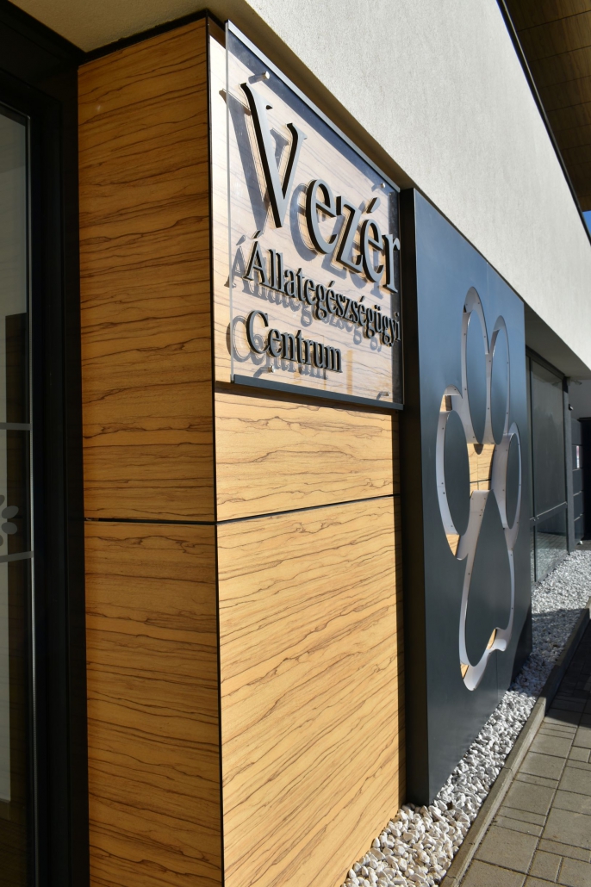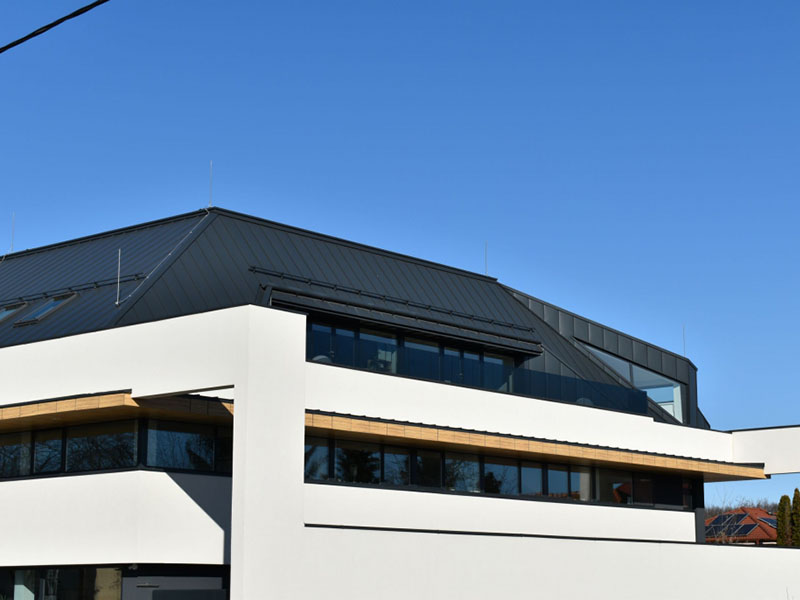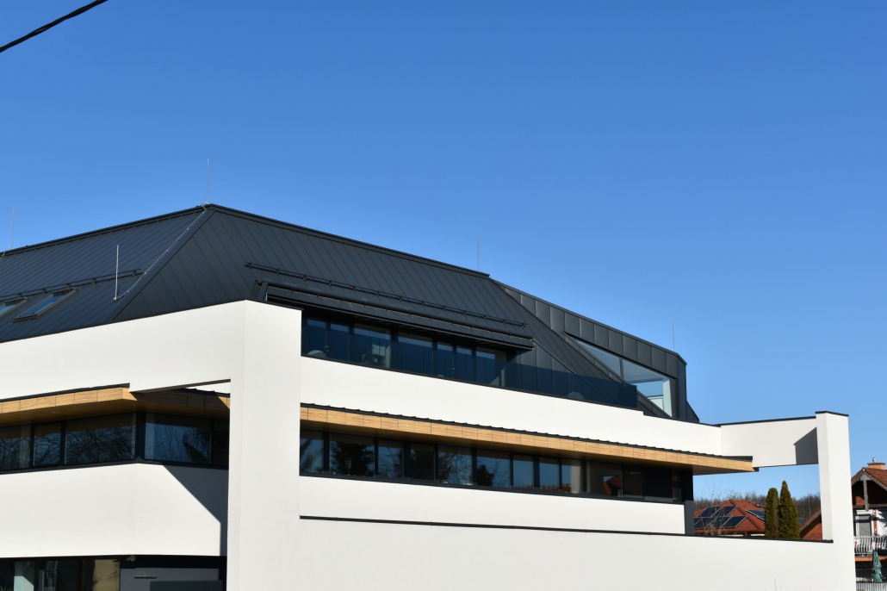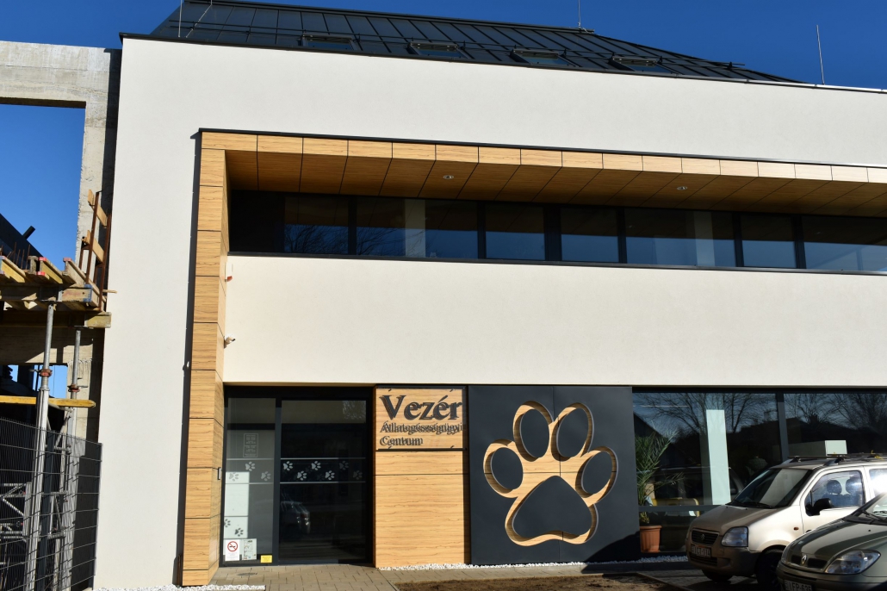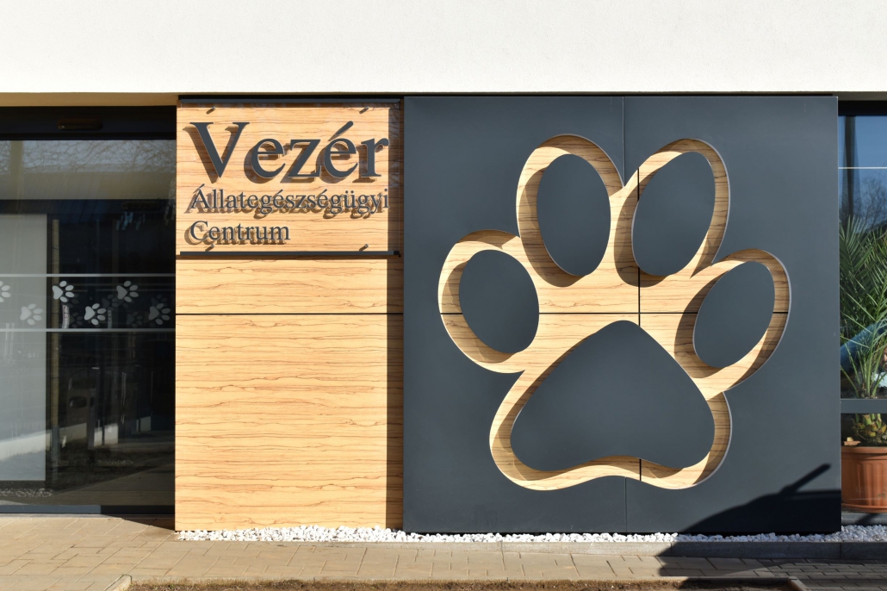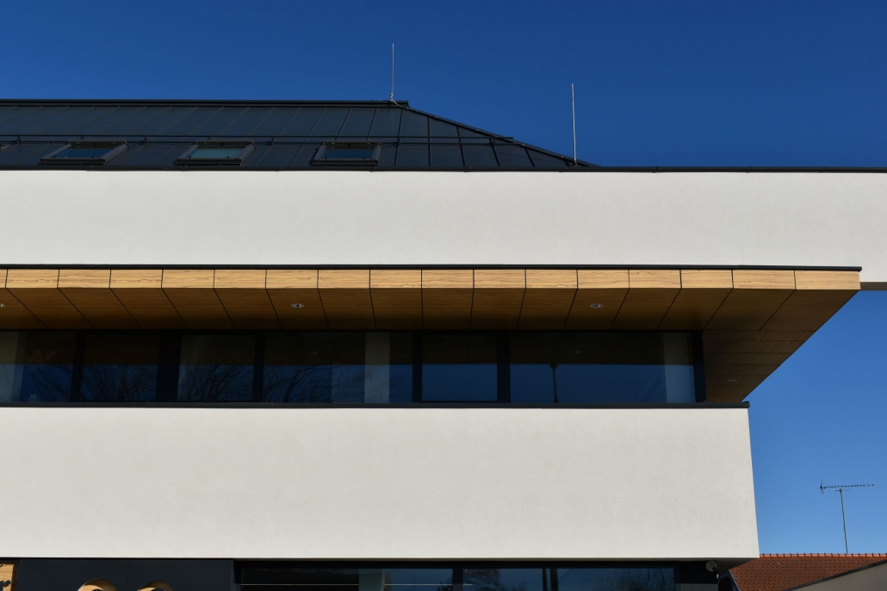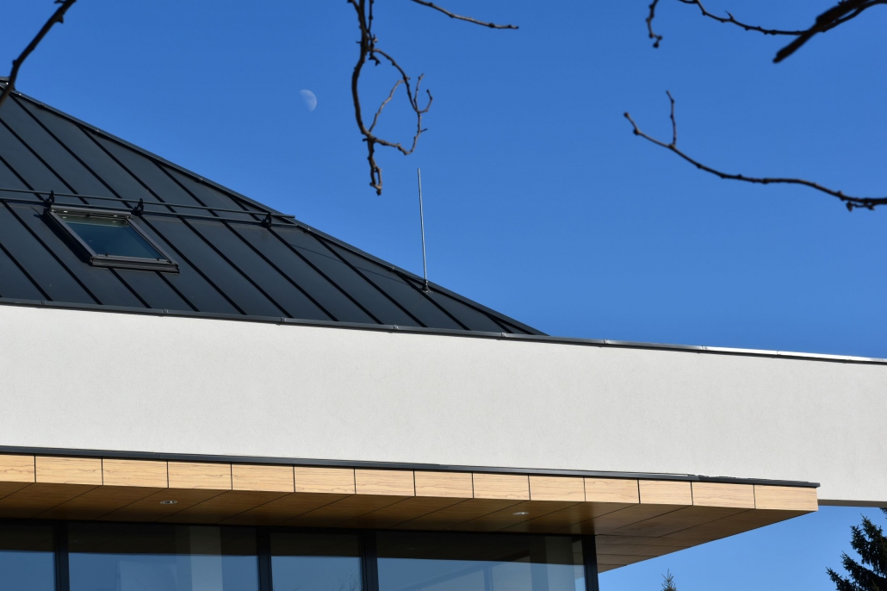
Vezér Veterinary Hospital
A three-floor (ground floor, first floor, mansard) veterinary hospital planned for a plot on Böszörményi road, Debrecen. The ground floor is mainly used for the main hospital functions, ensuring easy access for both clients and staff, but with a clear separation of the client areas from the hospital interior.
The client and administrative staff as well as the associated entrances have been separated. The client entrance is accessible from the street via the front garden. In the same place, parking area for the clients has also been arranged. The administration area has been enclosed along the street frontage of the building, with loading and the rear entrance to the administration area from the courtyard.
- Location: Debrecen
- Client: Chief Veterinary Center Ltd.
- Design: 2016
- Type of plan: Permit – and construction drawing
- Costruction: Under construction
- Area: 780 m2
- Lead architects: Csaba Balázs, Andrea Vecsey-Körmendi
- The Team: Zsolt Erdőhegyi, Viktor Nagy, Anett Horváth, Blanka Bató
Category:
Public buildingsDate:
2023.11.21.



