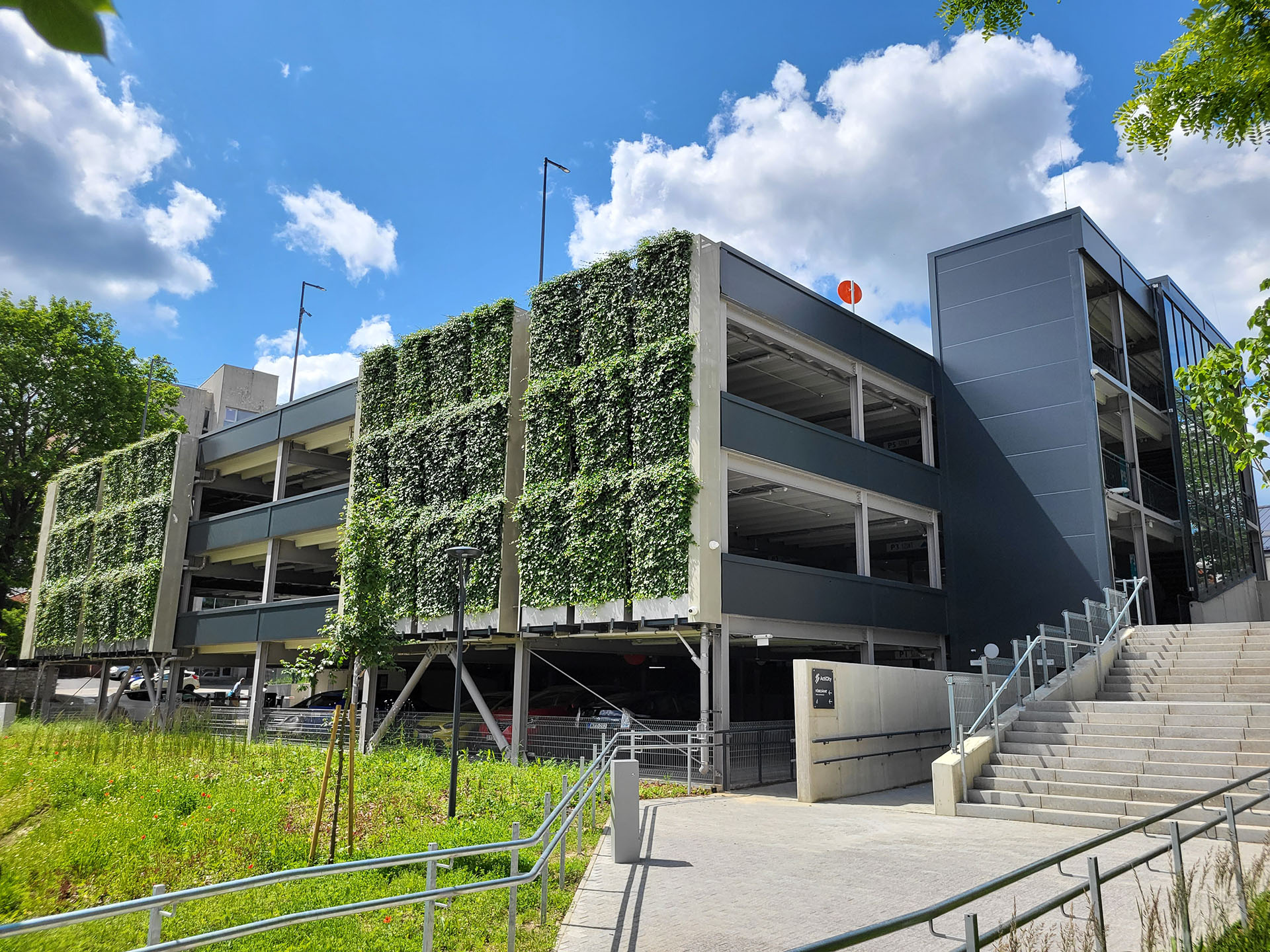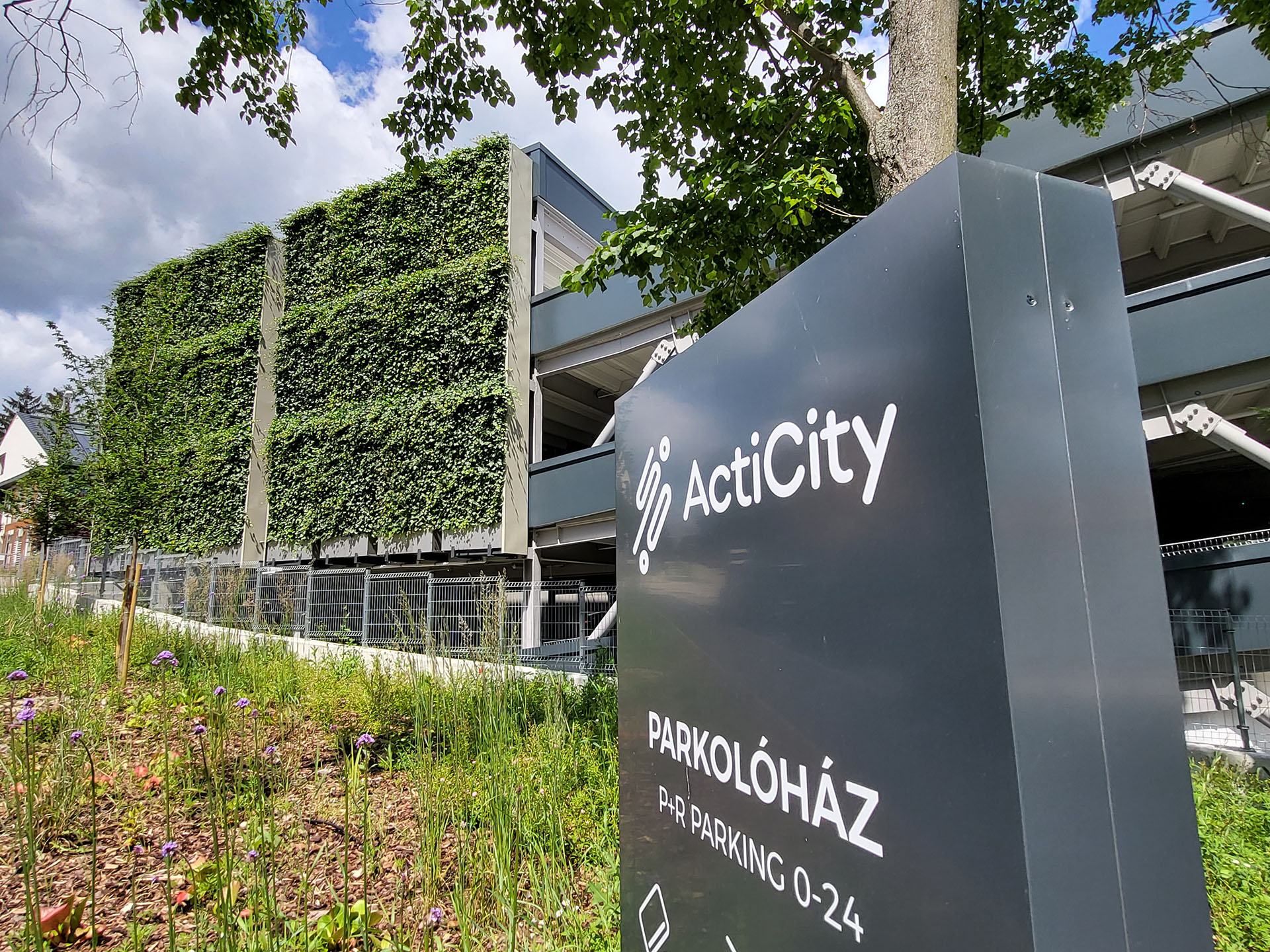
Multi-storey car park in Veszprém city
The building was envisioned as an open hall of an industrial type, to serve transport needs. It will be built with prefabricated steel structure, composite slabs, independent steel staircase, based on point foundations, with a ground floor + 3 floors layout, with intensive pre-grown green façade elements in line with the vegetation of the area.
154 parking spaces are planned. Of these, 144 spaces will be normal parking spaces, 6 spaces for disabled parking and 4 spaces for electric charging stations.
- Location: Veszprém, 1 Hóvirág street
- Client: Municipality of the City of Veszprém
- Design: 2021
- Type of plan: Permit – and construction drawing
- Costruction: in porgress
- Scale: 4600 m2
- Lead architects: Csaba Balázs, Andrea Vecsey-Körmendi
- Designers: Kitti Illés, Viktor Nagy, Olivér Pintácsi
- Visual design: Andrea Vecsey-Körmendi
Category:
Public buildingsDate:
2021.11.22.






