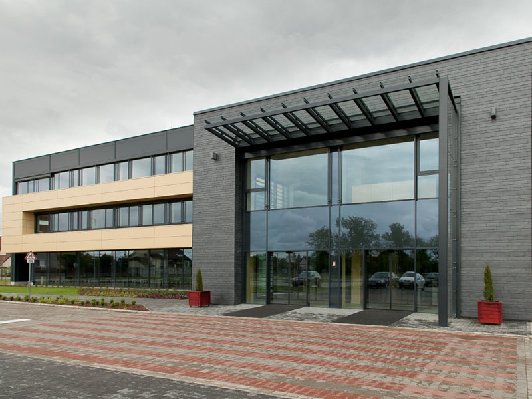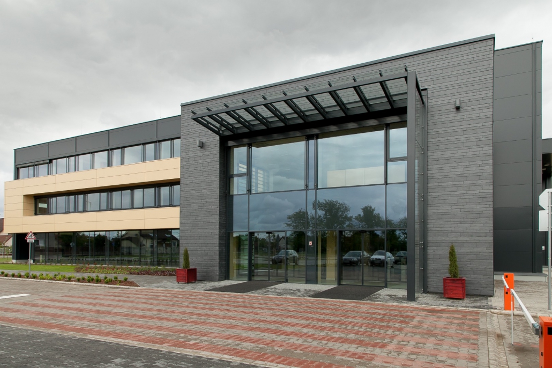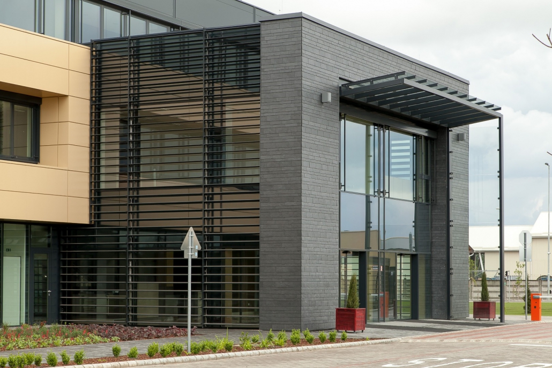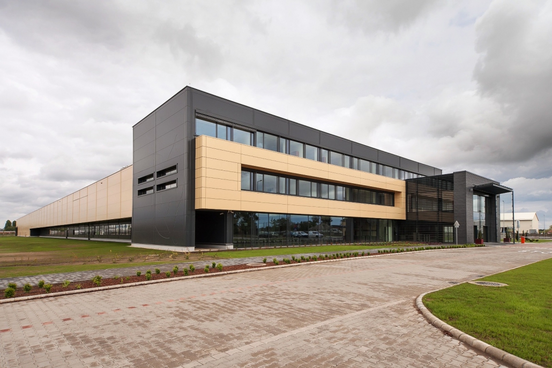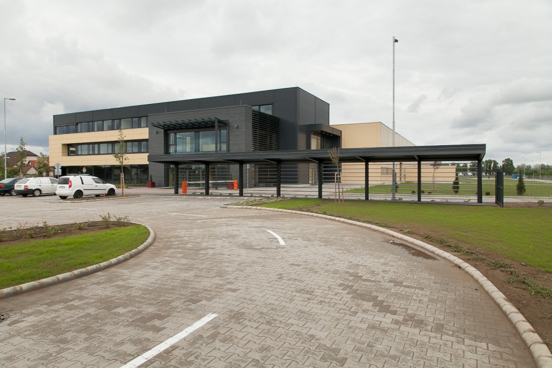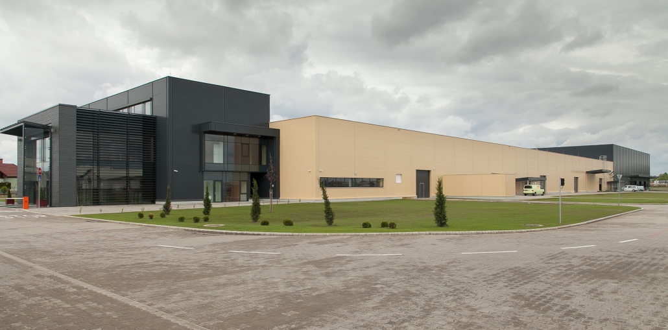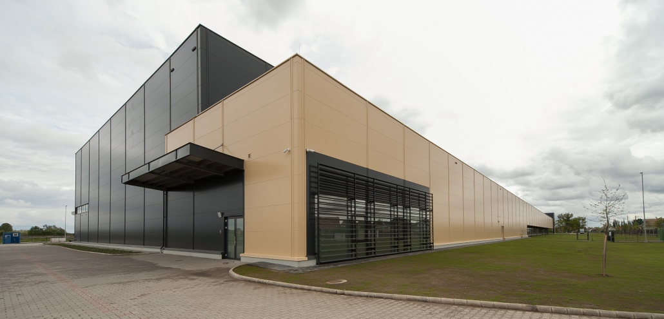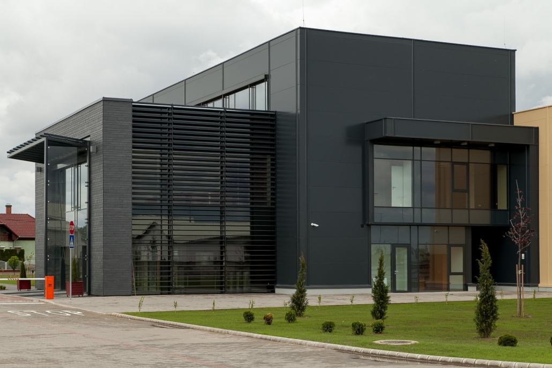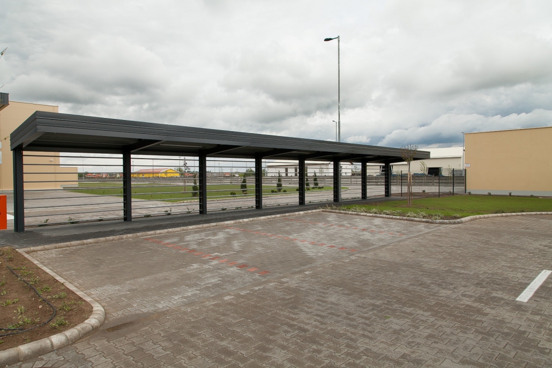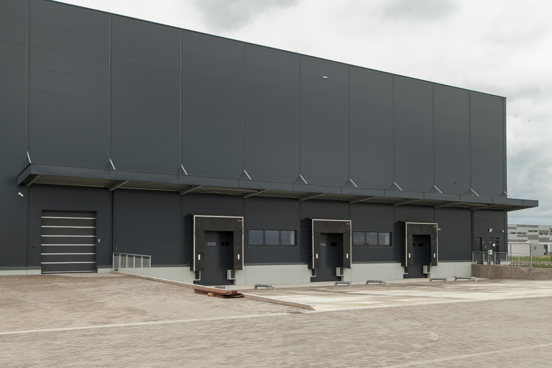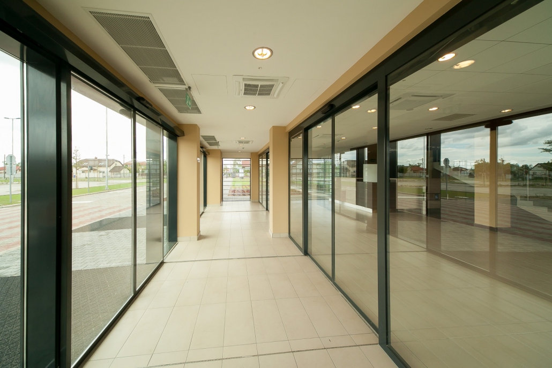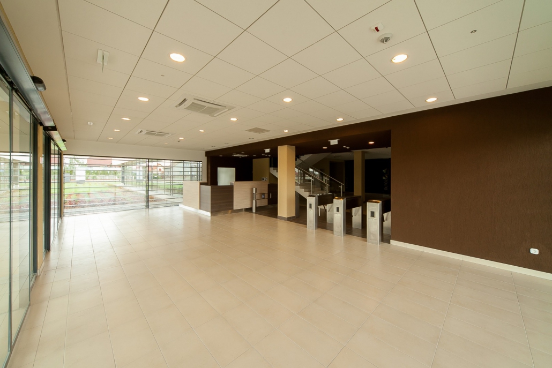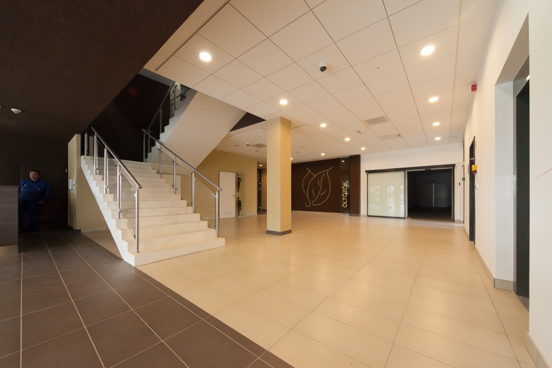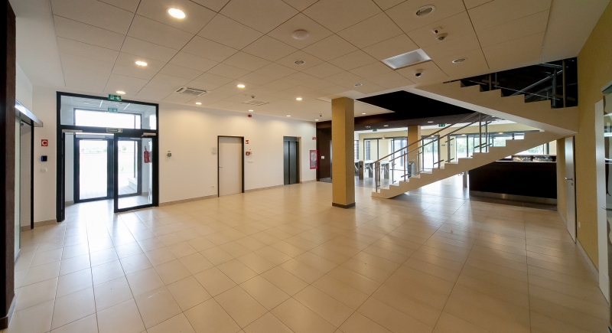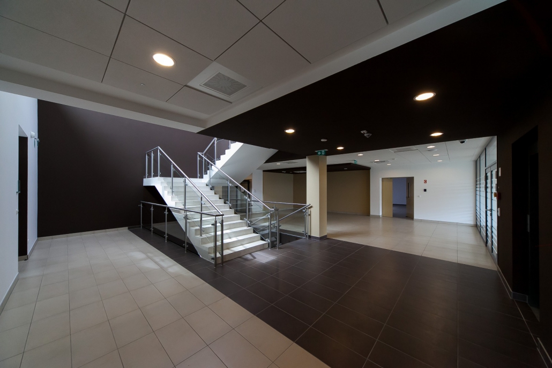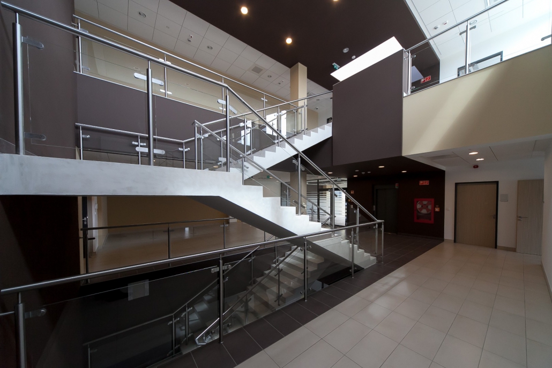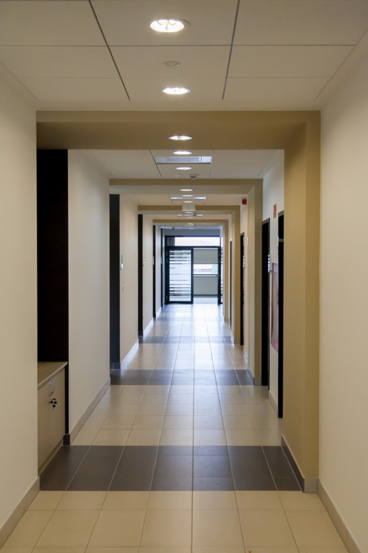
Róna tobacco factory
Design of Tobacco factory building for the suburbs of Debrecen. The building was designed with the possibility of future expansion in mind. The building consists of a main building and a larger hall building. Entry to the factory for both personnel and freight is also through the main building entrance. The ground floor contains the areas used by all the employees in the production hall. The factory workers and the administrative stuff can reach the first floor via different staircases. Here, a mid-aisle office unit has been created for the office workers, and the second floor is entirely dedicated to offices. The production of the factory is carried out in a part of the hall wich has a clear ceiling height of 7.00 m, while the raw materials and finished products are stored in a high-bay warehouse with a clear ceiling height of 11.00 m. On the upper floor, an engineering level has been constructed to accommodate the mechanical equipment required for the halls and office block. In the northen corner of the building a wholesaler, independent from the factory was built.
- Location: Debrecen
- Client: Róna Dohányfeldolgozó Ltd.
- Design: 2012
- Type of plan: Permit – and construction drawing
- Costruction: 2014
- Area: 14 000 m2
- Lead architects: Csaba Balázs, Andrea Vecsey-Körmendi
- The Team: Edit Bodogán, Zsolt Erdőhegyi, Viktor Nagy, Csilla Nagyné Rizán, János Szén
- Visualation: Viktor Nagy
Category:
Industrial buildingsDate:
2012.11.22.


