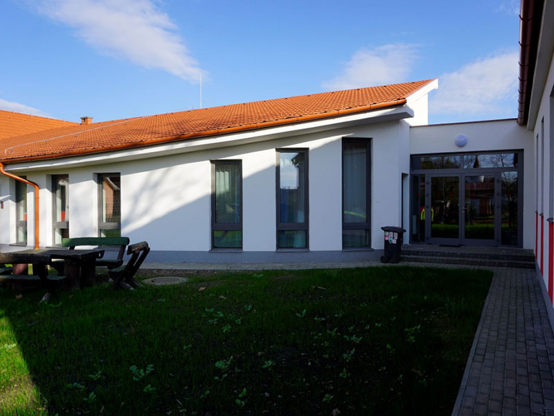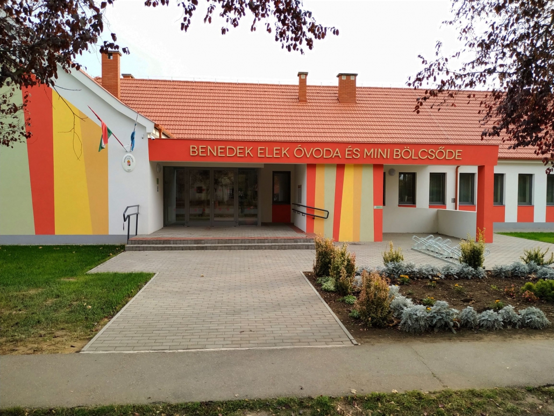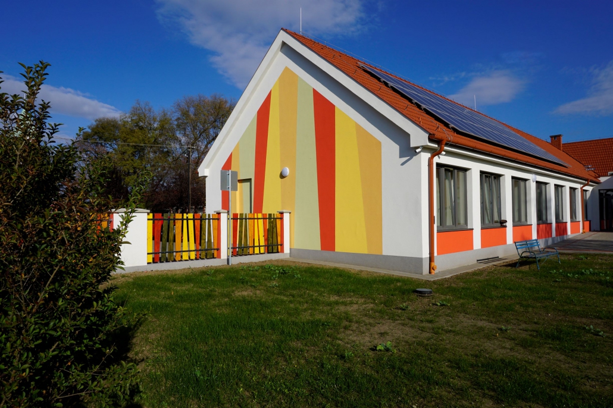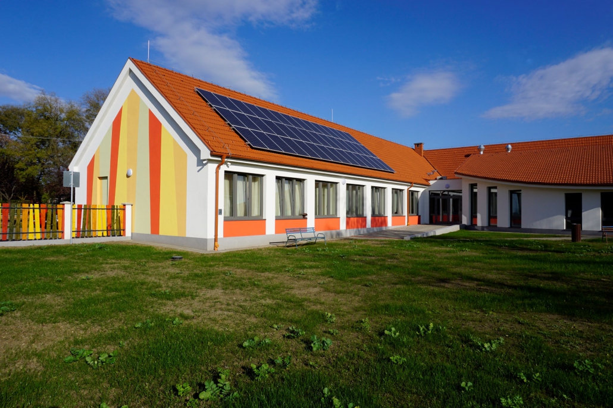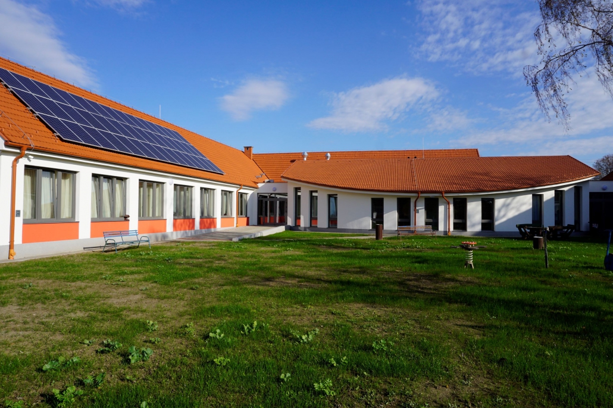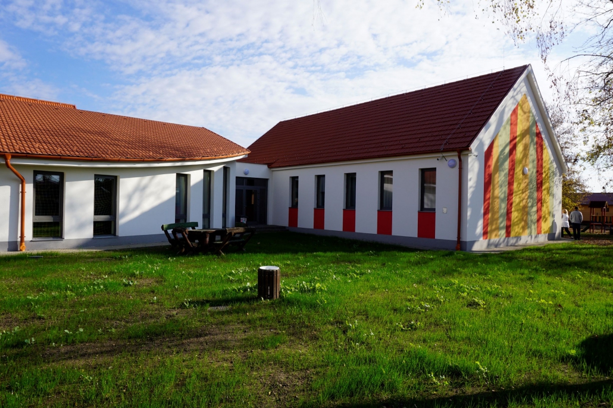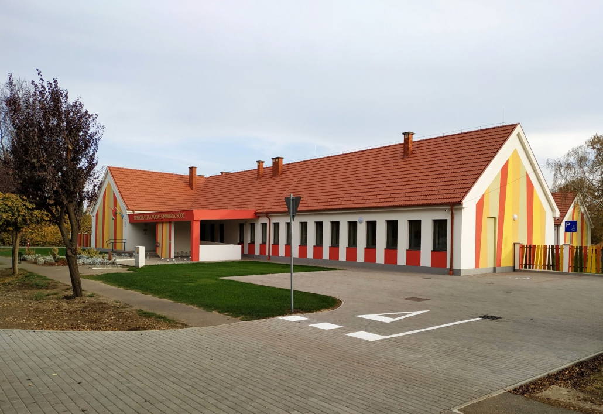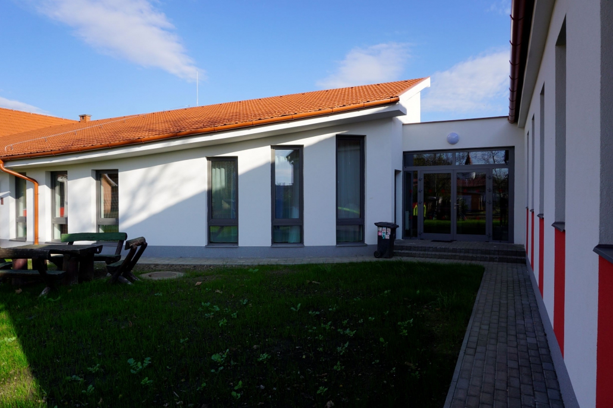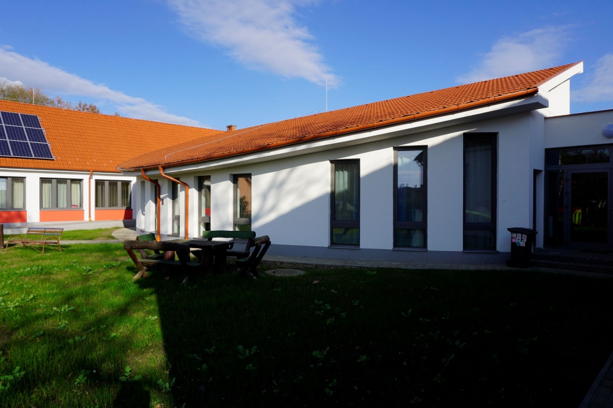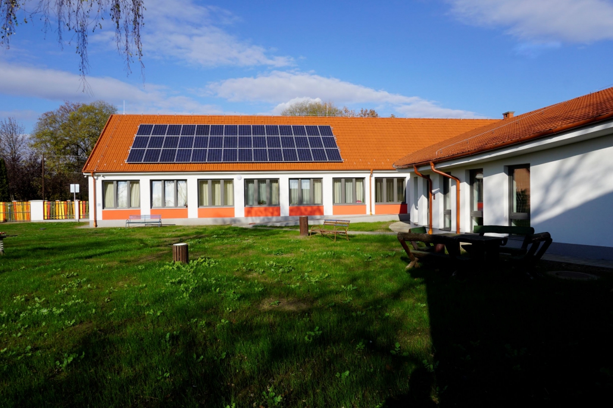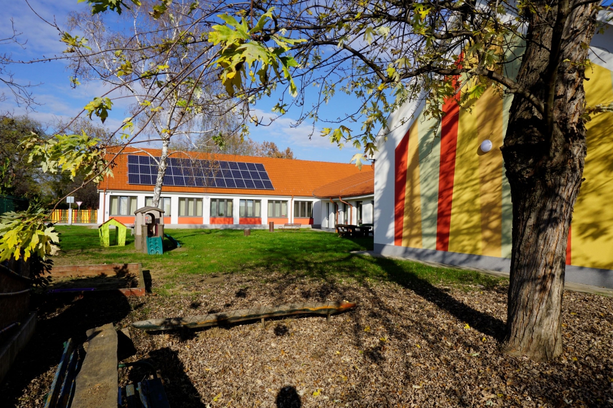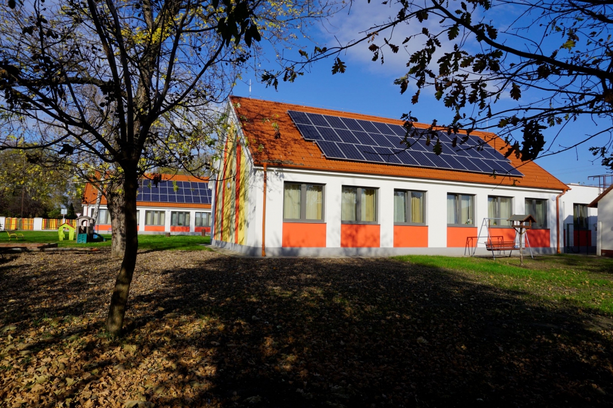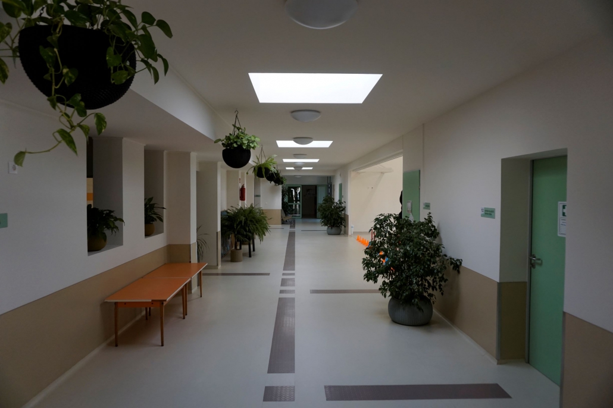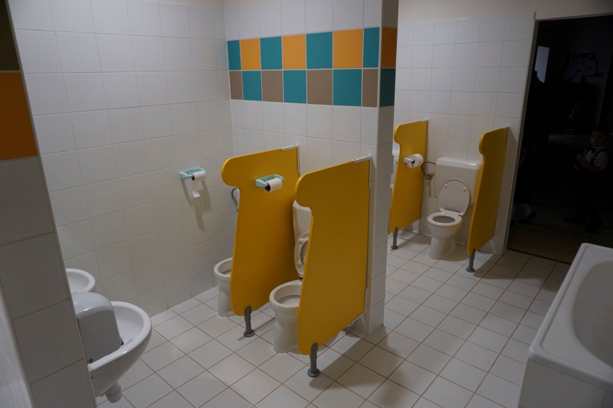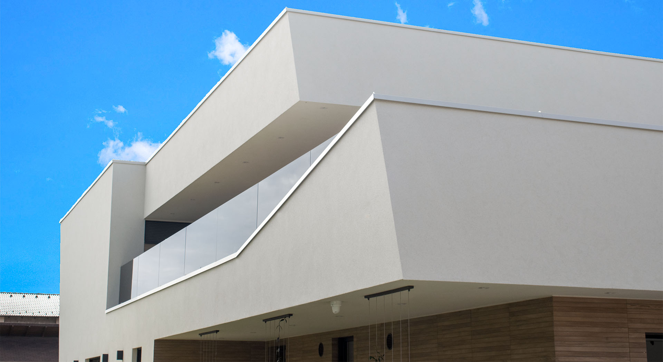
NURSERY IN THE VILLAGE OF EBES
A nursery building designed for the town centre of Ebes. Two seperate old, existing buildings were joined together and extended with a new sport room and group room.
- Location: Ebes
- Client: Local Government of Ebes
- Design: 2015-2017
- Type of plan: Permit – and construction drawing
- Costruction: 2018
- Area: 1 100 m2
- Lead architects: Csaba Balázs, Andrea Vecsey-Körmendi
- The Team: Zsolt Erdőhegyi, Viktor Nagy, Anett Horváth, Blanka Bató
- Visualation: Viktor Nagy
Category:
Public buildingsDate:
2015.11.22.


